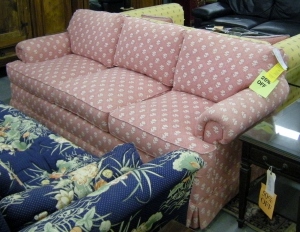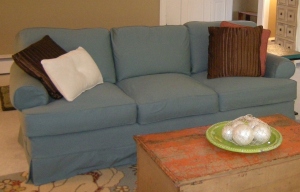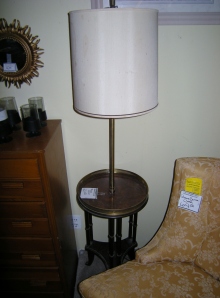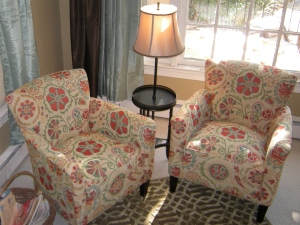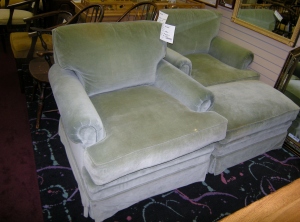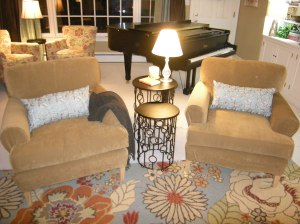Thanks for hanging with me on my kitchen series. And now a shameless plug. If you haven’t already registered for the now famous Dump and Run Kitchen Strategies Organizing Class on February 11, please do so right now. It’s coming up quick. This is the yummiest organizing class you’ll ever attend. And SOOOO practical. I’ll show you how to keep your family fed with cheap, healthy, tasty meals that I spend about 10 minutes a day preparing in my crock-pot. You get to come, make your own crock-pot meal, and take it home to eat that night. We oversold last year, but I won’t do that again this year, because there are only so many chairs in my house. Hear what one person had to say last year and sign up now. This weekend I made sausage and peppers in about 5 minutes, and it fed us for two days. 
If you come to the class, you’ll also get to peek in my pantry, get organizing ideas for your own drawers, and see my kitchen…Ah yes, we’re back to the kitchen blog series.
What would you do if this were your kitchen remodel?
I’ve been grappling with my kitchen for some time now. It’s a nice kitchen, but not great. My hundred year old home was not built with today’s family or designs in mind. Here is the current footprint before the remodel.
I know this kitchen has been remodeled once, because we actually have the very cool original blueprints framed and hanging in our living room and the paperwork on the cabinet refacing that was done 15 years ago.

Galley Style
Here’s my problem. My husband and I are super frugal people. We weren’t always this way, but by making very frugal choices over the years, we’ve been able to enjoy some really great things, like peace of mind, and career changes without fear. So now, when we’ve been blessed to move to a great house in a fabulous location, we’ve decided to make some changes to our dated kitchen. It’s not a horrible, completely ugly kitchen. It’s just a little dated. It has its problems.
- We butchered the laminate counter when we replaced the stove a few years ago.
- The eat in area is just big enough for our table, but not big enough for more than two people.
- The walk-in pantry is just steps outside the kitchen, in the dining room.
- There is a ton of wasted space above the laundry, which is in the kitchen behind the fridge, in this picture.
- The galley style is not my favorite layout.
- The laminate cabinets are a bit dated, but not completely ugly, and could be improved, perhaps, by Cabinet Transformations.
- Our “mudroom” is 6 coat hooks and a shoe-bench at the end of our counter.
- Crumbling walls behind the cabinets and a direct vent to the outside behind the microwave create a constant draft.
- But the biggest problem is the wall that separates the back staircase from the kitchen. I can envision this wall GONE< GONE< GONE, and visually expanding the kitchen by about 8 feet.
But there is a lot of good about our kitchen, too:
The durable vinyl flooring was installed immediately before we bought the house four years ago, and wears great.
The layout is adequate, and all the cabinets are sturdy.
There is plenty of cabinet and counter space.
The taxes on our old home appear to be very low compared to newer construction in the area. A remodel would jack up the taxes. Yuck.
The Choice for Our Kitchen Remodel
So I am currently faced with some options. A minor kitchen remodel would include the following:
New Cambria engineered stone counters. Maybe I’ll do a post later on why granite is not the best choice for a kitchen remodel.
Stylish new backsplash
Side panel on the dishwasher, providing support for the new counter and separation from the stove
Patch behind the microwave, closing up the vent flap, and stuff insulation behind the cabinets before the new counter top goes on
New sink, disposal, and faucet
New electrical outlets and new under cabinet LED lighting.
This option would take about a week to complete, but I’d only be out of service for the day they install the new counter.
The major kitchen remodel would be a total gut. Here’s one version of the new floor plan. See the big mass in the middle? That is a big honking 12′ island with no wall in the middle, that allows me to keep my laundry in the kitchen and even add cabinetry.

- The major change would be removal of the wall behind the washer/dryer, opening up the kitchen for a humongous island.
- We’ll either need to live with a bar height island or purchase a smaller washer/dryer to accommodate a standard height island.
- We will need to relocate the current powder room to the current pantry, which will allow us to have a more traditional commode AND sink. (Woohoo! A sink in the bathroom? Apparently an option one hundred years ago.)
- We will have to get all new flooring, which means we may as well remove the 3 cast iron radiators and install radiant heat flooring, which means we have more room for cabinets.
- We will gain visual access to the two windows, now currently in the powder room and rear hallway.
- We will gain insulation!!!!!
- We would definitely gain the WOW factor.
We would be out of service completely for 6-8 weeks. With toddlers. Who eat 6 times a day. And access to our basement is through the kitchen, which means we’ll be limited to accessing that space (where I store many of my work supplies) sparingly.
Did I mention we’ll be down a kitchen for 6-8 weeks? With toddlers.

Dreamy.
What would you do? Obviously, there is also a major price difference, but the frugal choices we’ve made up to now mean we’re not especially pressured financially. I just have to find somewhere else to hang out for 6-8 weeks besides the kitchen. With two tiny eating machines in the house. OK, I’ll admit, I eat constantly, too.
Do I just shelve the whole idea of a kitchen remodel for 4 more years until they are in school and out of the house much of the day? Has anyone else lived through this? Want to talk me into a position? Come to the
Dump and Run class on February 11, make your case, and leave with your dinner.
Do nothing for 4 years, then dream kitchen?
Minor kitchen remodel now and dream kitchen later?
Major kitchen remodel now?
Move? (Do not give my hubby one more reason to hang out on Realtor.com!)
What would you do? I’d love to hear.











